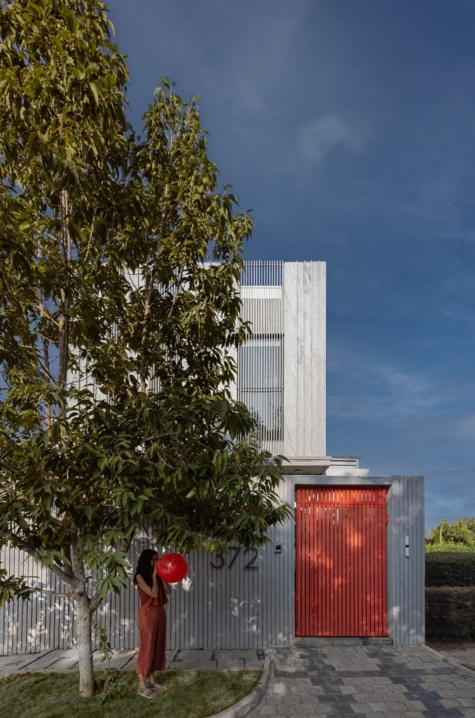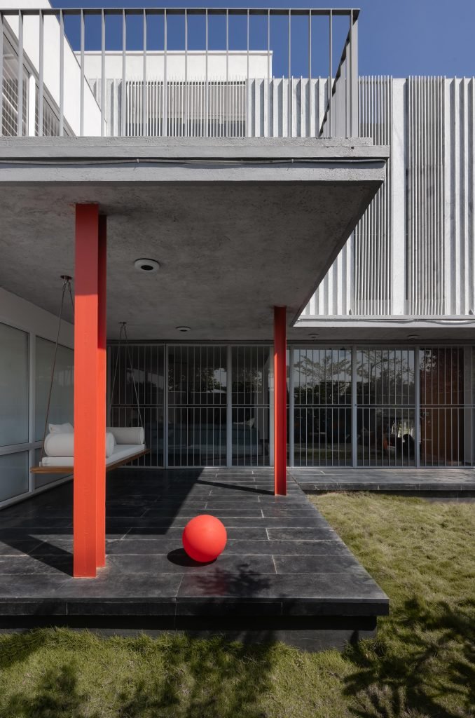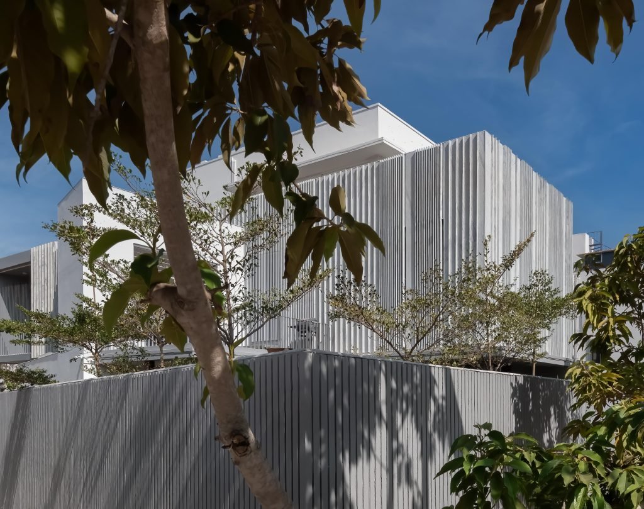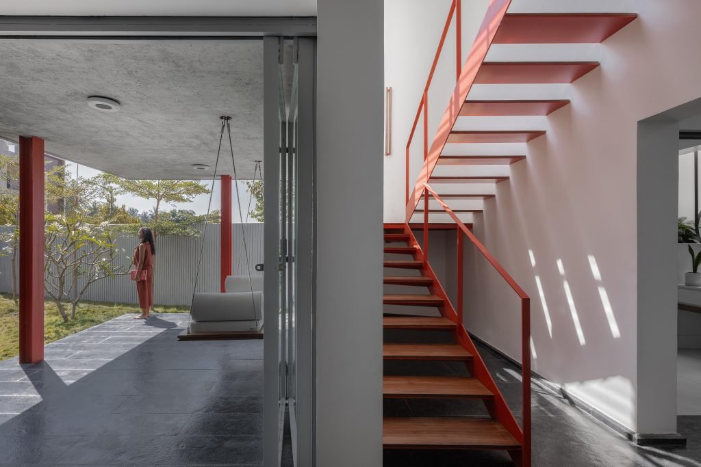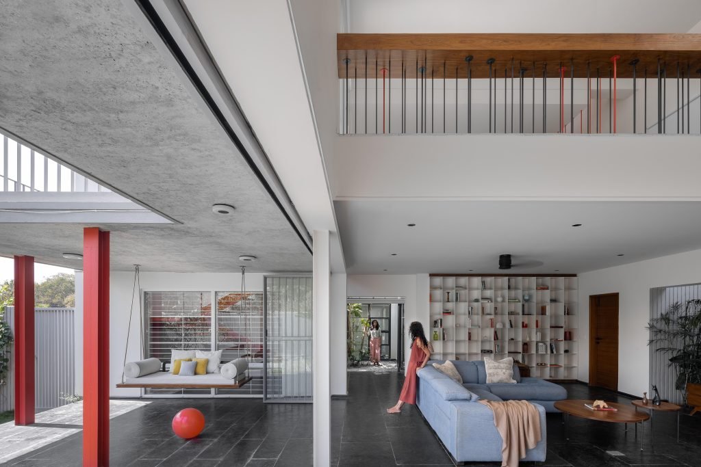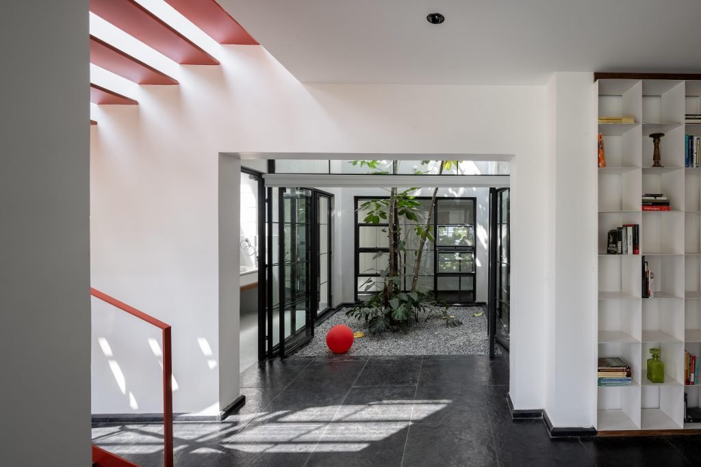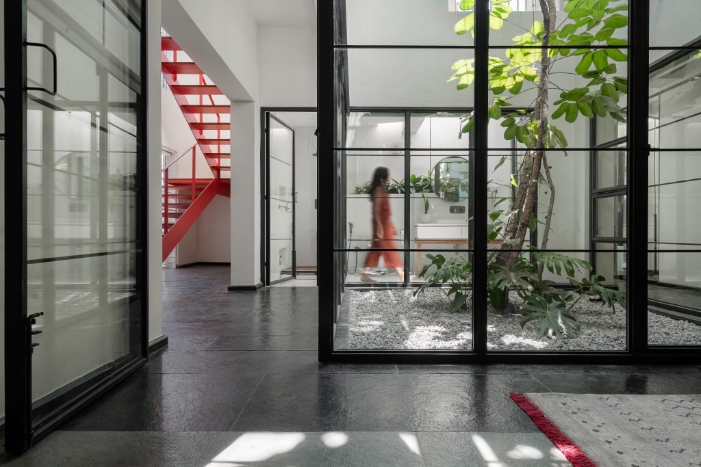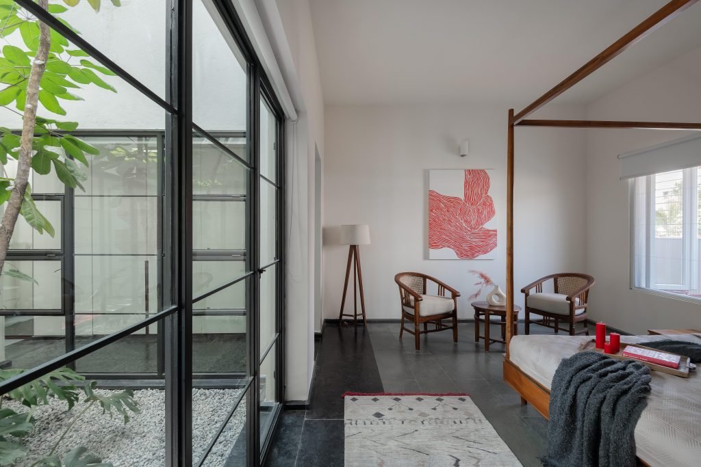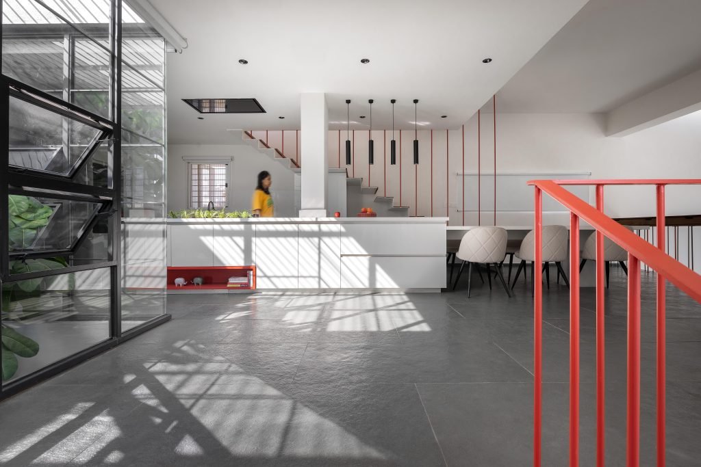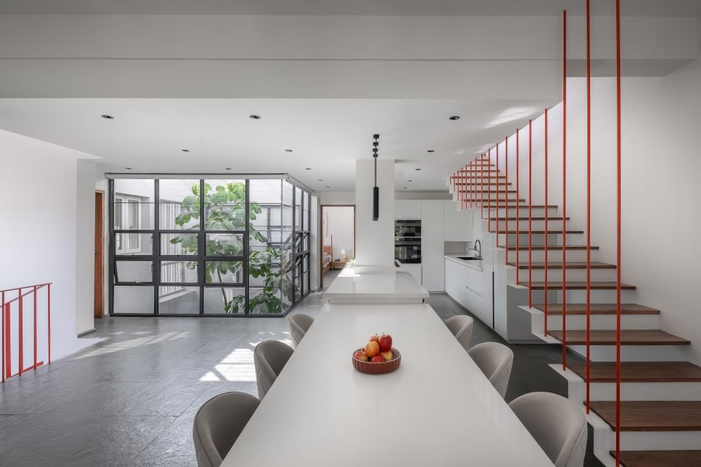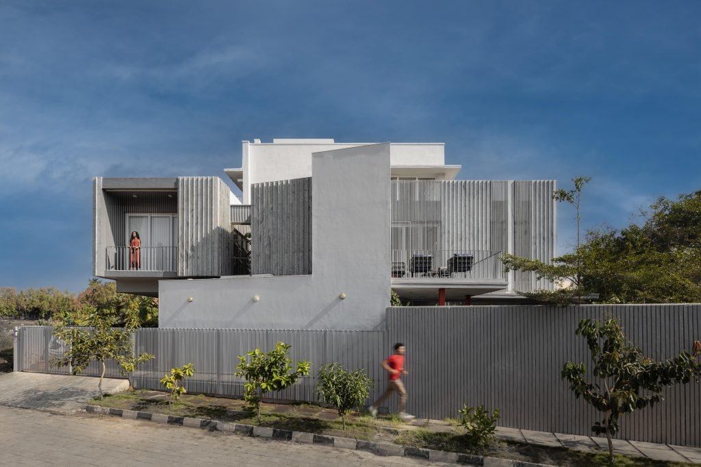
Maya
Location: Bangalore, India
Photo credits: Arjun Krishna Photography
Designed for a couple and their four-legged companions, this project celebrates the integral bond between humans and pets. The design balances private and shared spaces, with nearly half of the site dedicated to an expansive garden—affectionately referred to as the dogs’ domain—while the remainder houses communal areas for the family.
The layout of the residence in bangalore challenges convention, with the ground floor exclusively dedicated to the living room, library, and master suite, all opening onto the garden—a shared sanctuary for the entire household.
Keeping the dogs in mind, strategic planning relocated the kitchen and dining areas to the first floor, freeing up ample ground-level space for the dogs’ enjoyment. The first floor kitchen and dining spaces overlook the central courtyard & connected to the living room via a double-height space.
Externally, the facade is adorned with locally sourced Sadarahalli stone, revealing its inherent beauty and underappreciated qualities.
The façade design was a response to the larger part of the site facing south. The sadarahalli fins in the façade allow reflected dappled light into the interior spaces cutting out the glare to a large extent.The rest of the façade continued the same design language.
